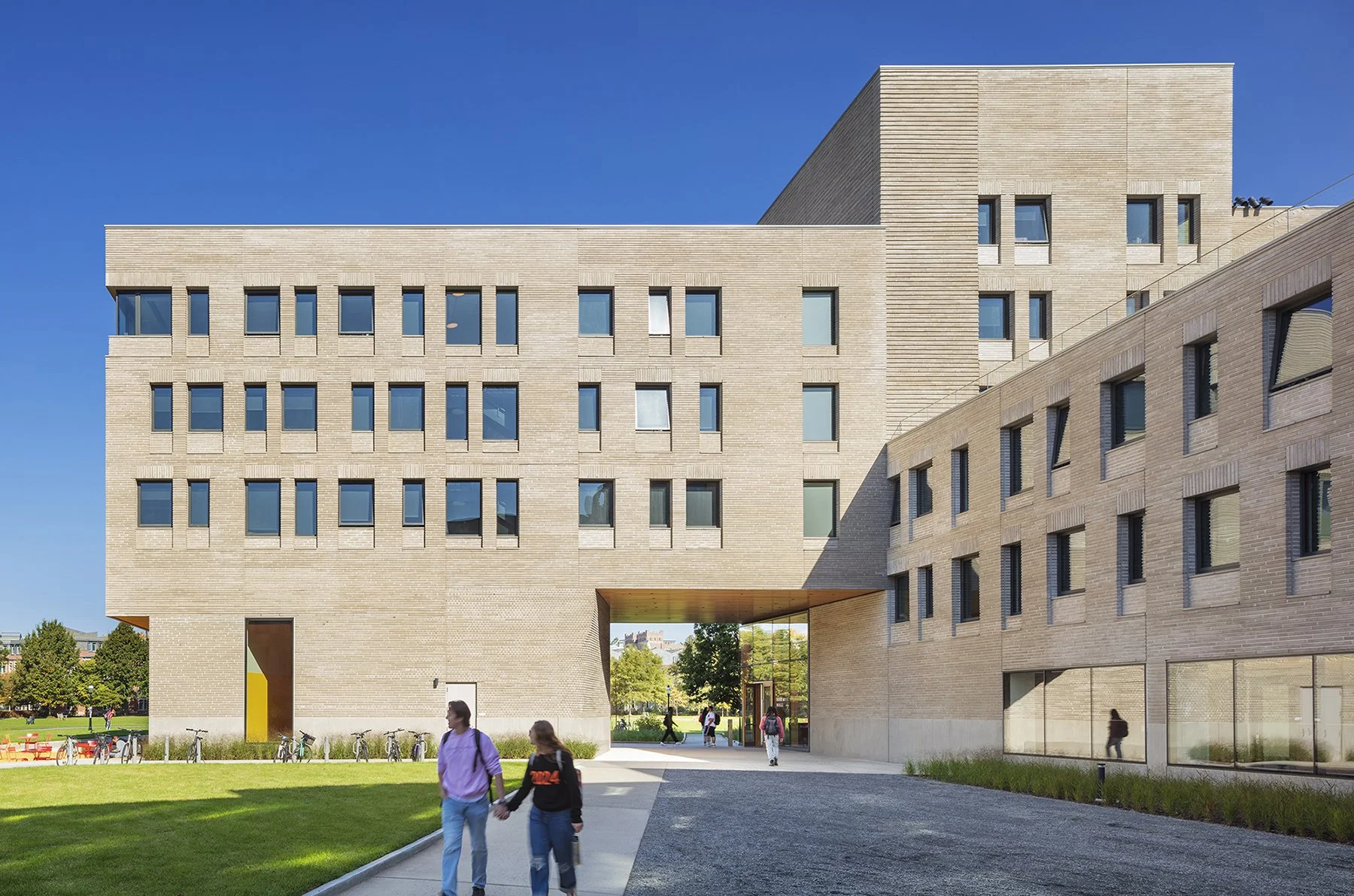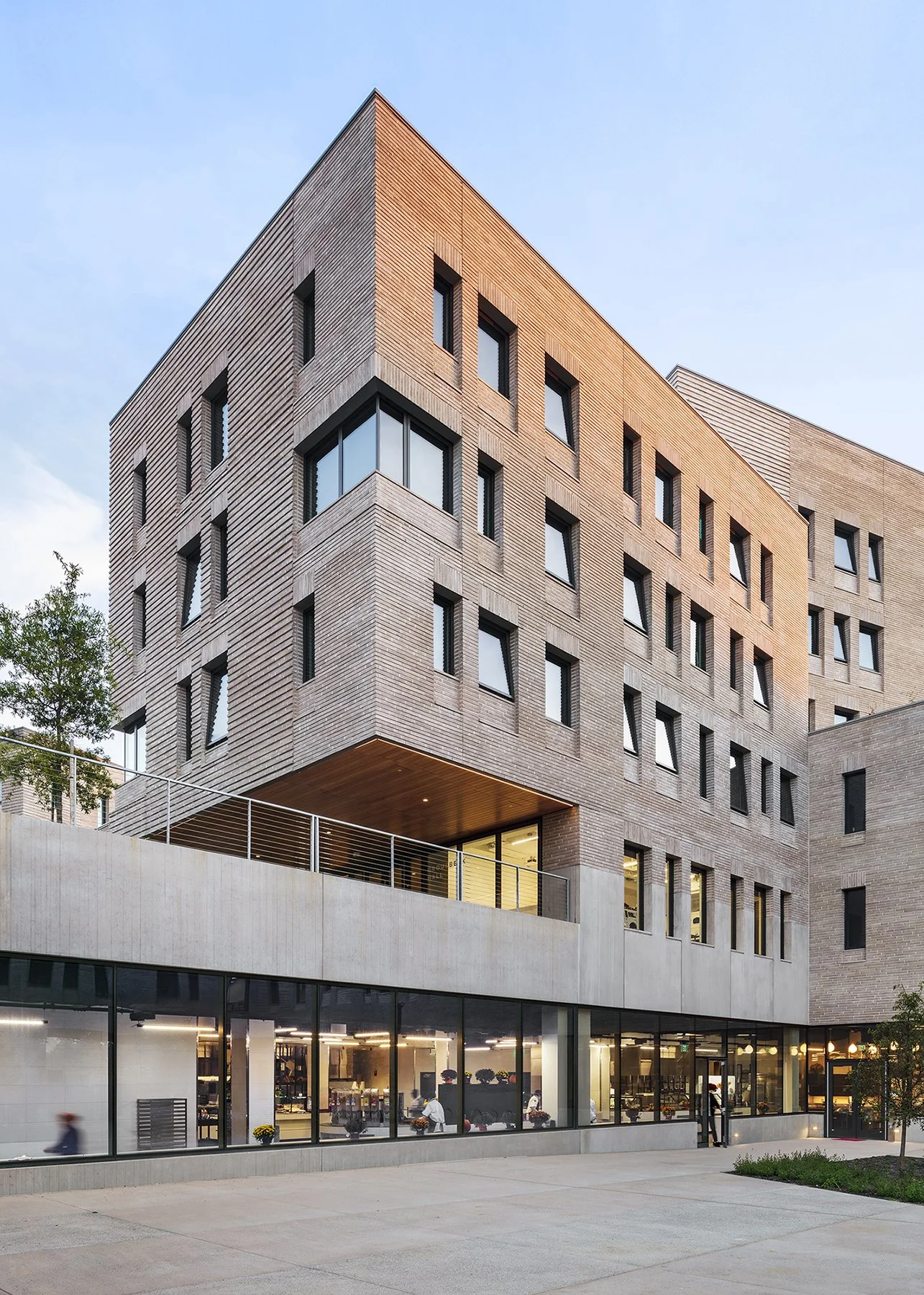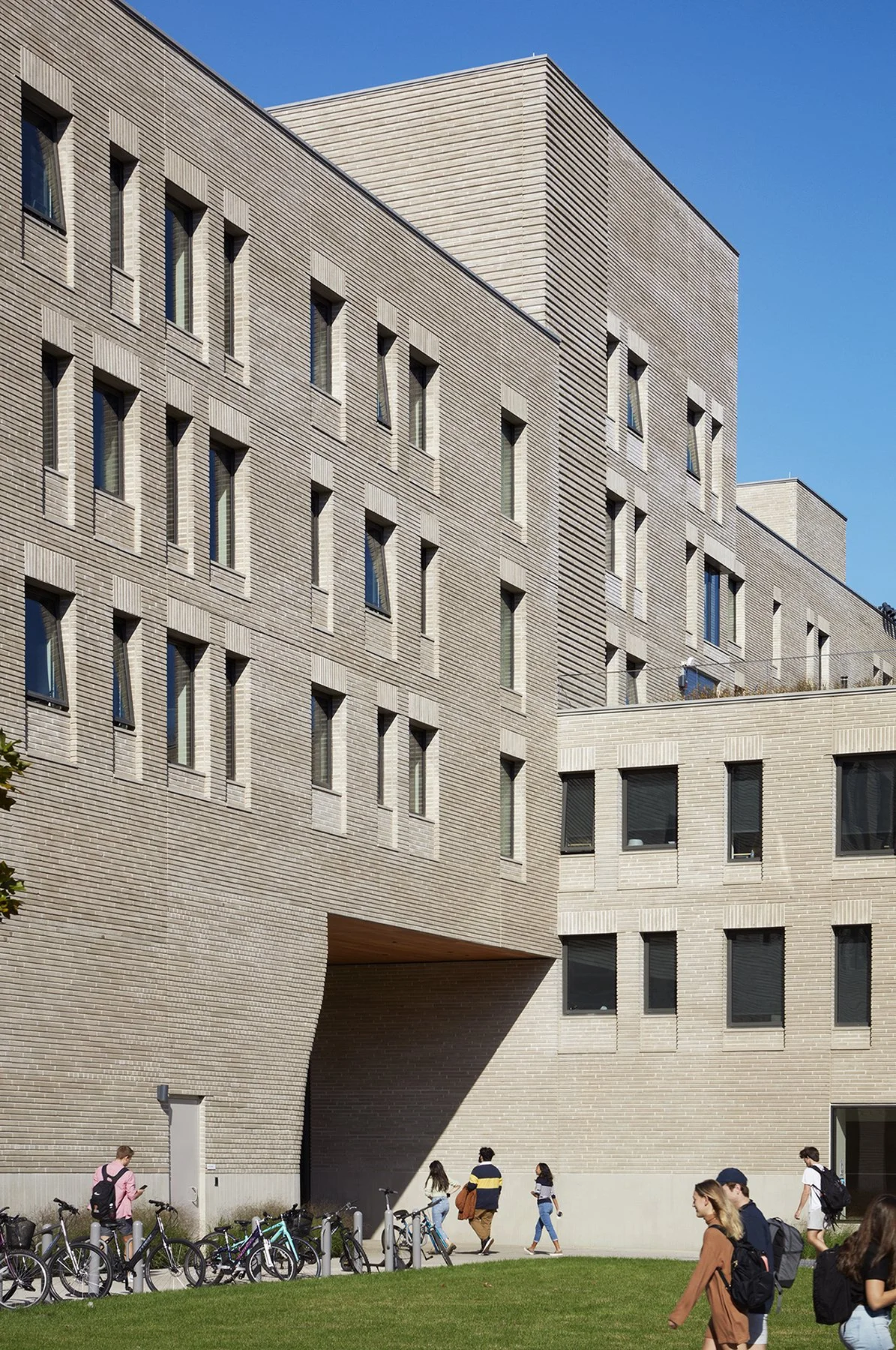



Princeton University Residential Colleges
Photography by Chris Payne
This project was completed while serving as project architect at TenBerke Architects.
This 485,000 square-foot project with housing for 510 students sits on 11 acres and represents a major expansion of Princeton’s campus. Since opening in the Fall of 2022, it has given architectural expression to Princeton’s commitment to ground its social life in a campus characterized by inclusion and belonging.
The project carves out a new corner on the present-day edge of Princeton’s verdant campus. Conceived of as a village, the new buildings forge connections: to campus, to woodlands, to recreation, and most importantly, between students. New College West (NCW) sits to the west, Yeh College to the east, and while they speak with a shared architectural vocabulary, they retain distinct identities—cousins, not twins. Wood formed and textured precast concrete sit alongside long glass walls framed with warm white oak, forming an inviting, transparent “ground floor” across the eight residence halls. Public and social activities are located in these common zones, marking another intentional departure from much of the campus’s traditionally hermetic, inward-facing architecture.
