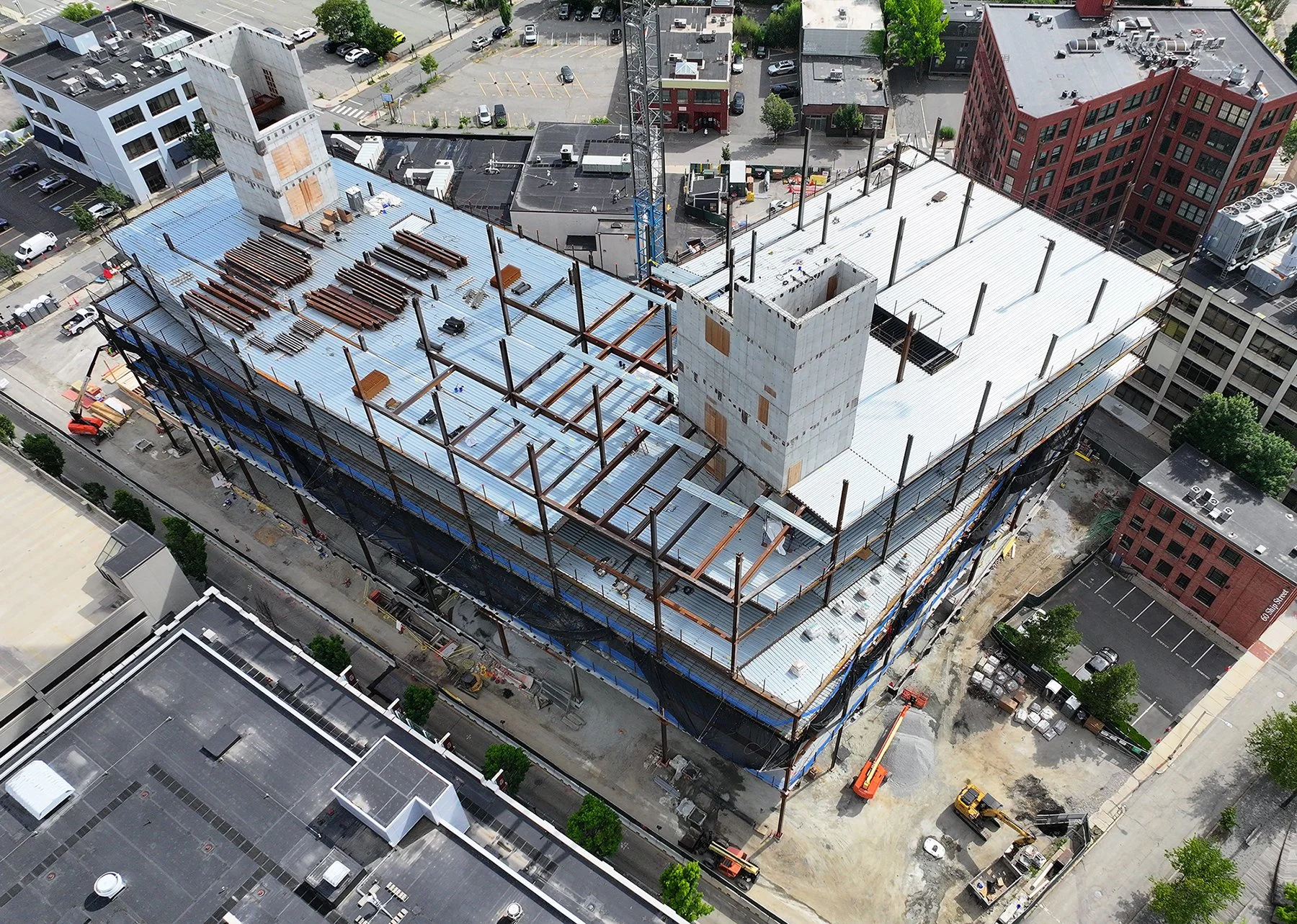


Brown University Danoff Laboratories
Images courtesy of TenBerke Architects and Suffolk Construction
The design for this project was completed while serving as lead architect and project manager at TenBerke Architects. Construction is ongoing in collaboration with TenBerke Architects and Ballinger.
Situated opposite Brown’s Warren Alpert Medical School in Providence’s Jewelry District, Brown University’s William A. and Ami Kuan Danoff Life Sciences Building is poised for breakthroughs in research on the most important challenges facing human health. TenBerke, in collaboration with Ballinger, won the commission to design the 300,000-square-foot building following a multi-stage RFP process. The 7-story all-electric facility will provide state-of-the-art labs and workspace for interdisciplinary research in brain science, cancer, and biomedical engineering, among other disciplines. As a signature project in Brown’s institutional commitment to growing its research enterprise, the Danoff Life Sciences Building will not only expand the University’s slate of cutting-edge research facilities, but also activate the public realm in a growing mixed-use neighborhood.
